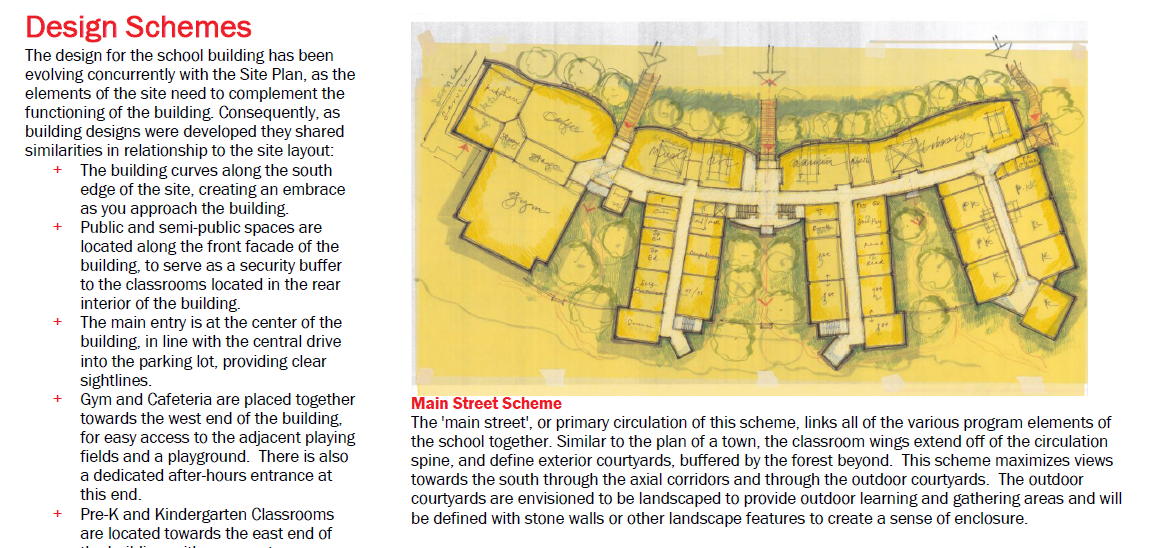During a joint meeting of the Newtown Board of Education and Public Buildings and Site Commission on Wednesday, town officials learned more about the possible design of a new Sandy Hook Elementary School. The Design Team presented the so-called Main Street Scheme at the meeting.
The classroom wings extend off a circulation spine, with defined exterior courtyards buffered by trees. The design team says the building curves along the south edge of the site, to create an embrace as you approach the building. Public and semi-public spaces are in the front of the building to act as a security buffer to classrooms.
The Pre-K and Kindergarten rooms have their own entrance near a smaller children's playground.

(Photo couurtesy sandyhook2016.com)
Work on an access road will begin this spring. Actual “shovel in the ground” for the building is likely to begin in late summer or early fall.
During demolition there was 24-hour security at the site, all workers are required to sign non-disclosure agreements and workers cell phones were collected before they entered the site.
The work has been divided into six phases and demolition started yesterday in areas where there was minimal or no hazardous material abatement. They are the kindergarten wing, the library and the modular building.
Phase 1 and 2 were demolition. Phase 3 is a new driveway, site access and utilities. Phase 4 is construction. Phase 5 is furniture, fixtures and equipment. The last phase will be playground equipment.
While most of the materials that leave the site will be in undistinguishable forms, a portion of the flagpole will be salvaged. Bricks off the newer portion may be salvaged for future use in the project area. Crushed concrete and block material will be mixed with fill and be used to backfill the excavated footing areas.





